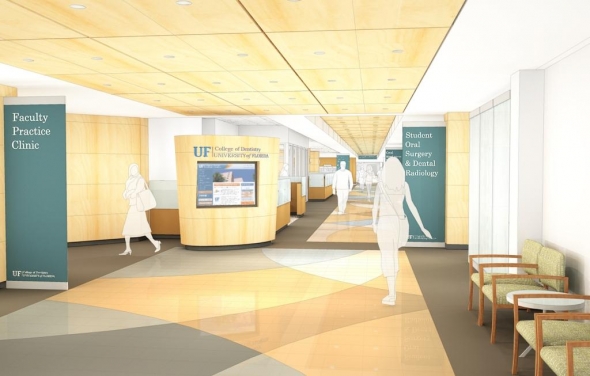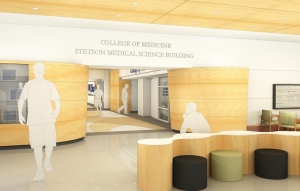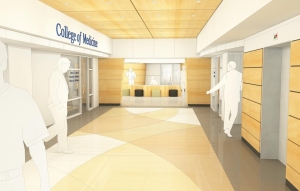A New Front Door, and More
If you wanted to tell someone where the front door of the UF College of Dentistry was, where would you say to go? How about the College of Medicine — where is its front door?
The need for appropriate entrances to two of our colleges, as well as a variety of other matters related to UF&Shands facilities in Gainesville and Jacksonville, are being addressed with innovative designs based on student and faculty input. In this newsletter, I will summarize facilities upgrades that are occurring across UF&Shands. This is, in a sense, an update of the April 30 issue of On the Same Page, titled “Aligning Form and Function in Health Science Education,” but I will also include information on clinical facilities.
Let’s start with new, defined entrances for the Colleges of Dentistry and Medicine, and new lobby areas. You may have noticed some renovation work in the “West Entrance” of the Gainesville Health Science Center, which opens to the clinical practice offices of the College of Dentistry, and some construction activity in the area that sits between the Sun Terrace and the Founders Gallery, which is “Grand Central” for the College of Medicine. We have engaged Flad Architects to redesign these spaces. With extensive input from users, they have come up with some spectacular ideas — you truly won’t recognize these areas when the work is completed. As shown below, the College of Dentistry Lobby is being reconfigured not only to provide patients and visitors with comfortable, contemporary and attractive patient check-in and waiting areas, but also to assist everyone in way-finding with clearly marked signs indicating specialty areas and directions. And the entrance to the College of Dentistry will be clearly evident with signage in the outside area that now announces simply “West Entrance.”
 On the College of Medicine side, major changes are also taking place. Upgrades to the flooring, energy-efficient lighting, and a glass entrance to the College of Medicine will clearly identify the portal to the college. Similar glass entrances will also be placed entering the offices of Community Health and Family Medicine and the Clinical
Translational Sciences Institute. Plans to place comfortable seating in the lobby adjacent to these offices are also being explored. The entrance to the College of
Medicine, denoted by a prominent sign, will be located above the doors of the Founders Gallery that forms the southern boundary of the courtyard framed by the Academic
Research Building.
On the College of Medicine side, major changes are also taking place. Upgrades to the flooring, energy-efficient lighting, and a glass entrance to the College of Medicine will clearly identify the portal to the college. Similar glass entrances will also be placed entering the offices of Community Health and Family Medicine and the Clinical
Translational Sciences Institute. Plans to place comfortable seating in the lobby adjacent to these offices are also being explored. The entrance to the College of
Medicine, denoted by a prominent sign, will be located above the doors of the Founders Gallery that forms the southern boundary of the courtyard framed by the Academic
Research Building.


On September 1, 2011, the newly upgraded Sun Terrace was opened, which has extended the culinary options for students, faculty and staff, and improved the common space for social interaction. Under the orange and blue awning, the entrance to the renovated Communicore lobby now leads to newly renovated lecture halls. Last year, the air conditioning and heating systems in these classrooms were replaced, along with new ceilings and lighting. More dramatically, after input from student focus groups, students this fall returned to new tables, chairs, carpeting, wall finishes and audiovisual technology. What a difference!
The first floor of the library is also being redesigned. Out with the stacks of books and journals. Since these books and journals were being used only infrequently in this age of electronic access, the expanding stacks over the years seemed to do little more than crowd out people and block natural light. In with open space, natural light and informal casual seating with appropriate access to needed technology. Temporary furniture has been moved into this space, but student focus groups will be held by the designers to help create a space that is more in keeping with the contemporary needs of our students and faculty. (Books and journals from the first floor have been moved mainly to the third floor of the library; those in storage are available by request.)
In Jacksonville, the building housing medical students during their rotations has been renovated, and students moved in on October 10. Renovations included a new heating and air-conditioning system, new elevators, new windows, new bathrooms, refinished dorm rooms, and fresh hallways and common spaces. The building has been reconfigured for wireless access, additional lounges have been created for small group study, and a health and fitness center has been installed. In keeping with our emphasis on sustainability, we are proud that the renovated structure qualifies for LEED certification. The original capacity for 69 students has been maintained.
Finally, there are important updates in clinical facilities. In Jacksonville, we submitted a Certificate of Need for building a new hospital on our 70-acre property near the Jacksonville airport. This is a growing part of Jacksonville that will benefit from the large mall and other retail and residential development in the area, and by development of the seaports in the city. Road widening is already underway at the project site. Development of outpatient services will start later next year. This phase will include medical office space for faculty and community physicians. In addition, the project will include ambulatory surgery, advanced imaging, rehabilitation and urgent care services. Basic infrastructure for the hospital will also be developed at this time.
On July 1, we opened the new Pediatric Emergency Room at Shands Hospital for Children at UF, becoming north central Florida’s first emergency room specifically geared toward kids. The Pediatric ER has a separate entrance with free valet parking for adults transporting children, and an adjacent parking garage for visitors. There is a child-friendly décor with a nautical theme: porthole windows, saltwater aquariums and floors made to look like waves add to the atmosphere.
Families now have access to an expanded team of UF pediatric emergency medicine physicians and Shands pediatric emergency-trained nurses, additional treatment space and the latest medical technology. We were thrilled to learn that the project won the Center for Health Design’s top award in the 2011 “Remodel/Renovation” competition. The Pediatric ER will be featured in the December issue of HEALTHCARE DESIGN as “Best in Category” for Emergency Departments.
In the space vacated by pediatrics in the main Emergency Department at Shands, we opened the Chest Pain ER on August 24. This 1,500-square-foot space includes eight observation beds, a treadmill for stress testing and access to a CT scanner. It adds up to a more patient-centered, interdisciplinary type of care for those who come to the Emergency Room with chest pain and related symptoms. Two UF emergency medicine attending physicians and five emergency and cardiac-trained mid-level practitioners, including Shands advanced registered nurse practitioners and UF physician assistants, are dedicated to the new unit.
On September 20, we broke ground for UF&Shands Family Medicine at Main, a new faculty practice facility that will enable UF&Shands to improve access to primary care for East Gainesville residents. The two-story, 24,200-square-foot facility at 1707 North Main Street will replace the existing Family Medicine at Fourth Avenue practice and will have nearly 40 percent more space in a modern facility that reflects the commitment of UF&Shands to creating a model of family-centered primary care that promotes health, emphasizes ambulatory services, and reduces the need for hospital admissions.
UF&Shands Family Medicine at Main fulfills one half of a key Strategic Plan goal regarding ambulatory care: to provide primary care services close to where people live. The other half of this goal is to congregate specialty services on a few campuses, so that patients don’t have to travel all over town to see needed specialists. Toward that end, on October 10 we broke ground on UF&Shands at Springhill, a new facility that will house specialty practices of UF faculty in cardiology, dermatology, neurology, psychiatry, and women’s health. The new 112,000-square-foot facility, located off Interstate 75, Exit 390 near Northwest 39th Avenue and Northwest 89th Boulevard, is scheduled to open in January 2013.
And in addition to all of this, work is proceeding on two major new research buildings: the UF Academic and Research Building in Lake Nona, Orlando is on track for completion in June 2012, and the Clinical and Translational Research Building on Mowry Road is beginning construction with a target completion date in early 2013.
All in all, despite the downturn in the economy and the absence of funding from the state (with the exception of part of the Lake Nona building), we are continuing with our plan to use internally-generated funds to create new clinical, research and educational facilities that align form with function.
Forward Together,
David S. Guzick, M.D., Ph.D. Senior Vice President, Health Affairs President, UF&Shands Health System
About the author
